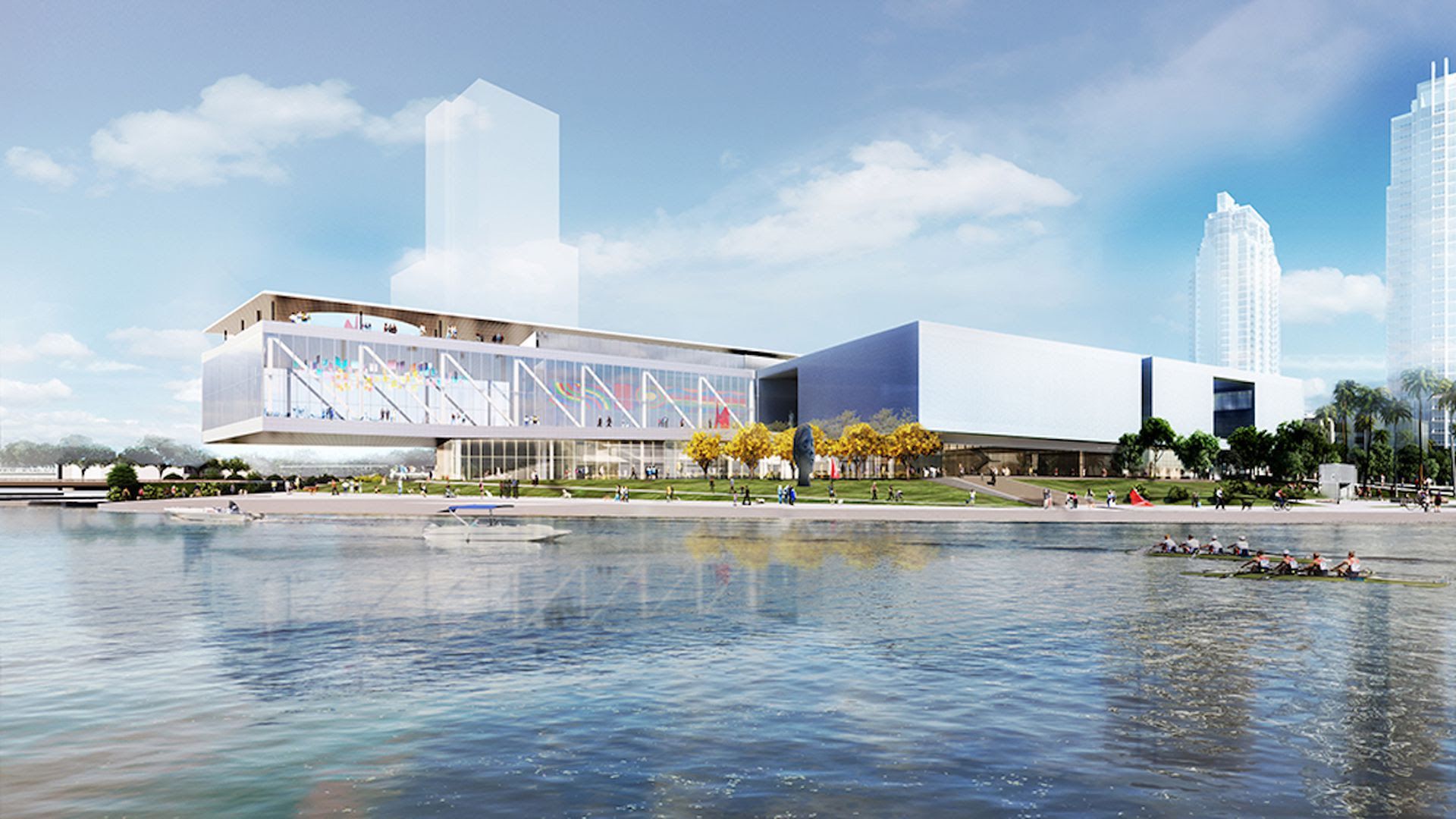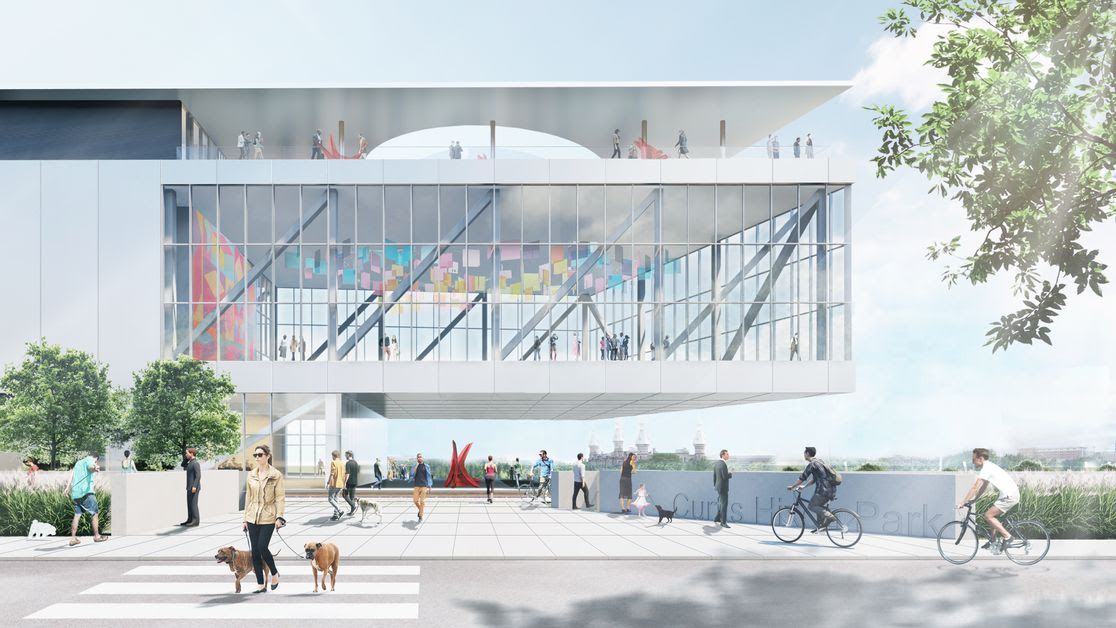Inside the Tampa Museum of Art's epic expansion
Add Axios as your preferred source to
see more of our stories on Google.

Rendering courtesy of Tampa Museum of Art
The Tampa Museum of Art unveiled impressive plans for a $68 million expansion and redevelopment of its building and land on Curtis Hixon Park, adding about 51,000 square feet of new space to the existing 25,000-square-foot museum.
- The most striking feature will be a luminous suspended event space thrusting toward the river from a new crystalline, four-story structure — calling to mind the Bill Clinton Presidential Library in Little Rock.
- New York-based architects Weiss/Manfredi, a firm noted for iconic landmarks like the Seattle Art Museum's Olympic Sculpture Park and the Brooklyn Botanical Garden's visitor center, is designing the building.
Driving the news: Arts boosters couldn't contain their excitement at a press conference yesterday, even touting the project as the missing piece in Tampa's identity.
- "In Tampa, we've been rather conservative with our architecture," said Diane Jacob, chair of the TMA’s governing board of trustees. "This is anything but conservative … This is something that will get national and worldwide attention."
Details: The expansion will start next year after a $12 million renovation of the existing museum is complete. Construction is expected to wrap up by 2024, adding:
- New lobby open on both the Curtis Hixon side and Gasparilla Plaza side.
- 150-seat auditorium
- Sculpture terrace visible from the Riverwalk
- Event space large enough for 500-person dinners with panoramic views of downtown Tampa.
- New rooftop event space opening directly to the terrace featuring a bar and demonstration kitchen.

The big picture: The expansion is focused on reflecting Tampa's diversity by opening the museum to the community and surrounding environment, including the new development immediately north of the museum.
- The project — 80% privately funded, with the remainder coming from a CRA grant and Hillsborough County — aims to draw more tourism and help the museum become sustainable through income generating spaces.
Expansion by the numbers:
- Increases the education space from 1,400 square feet to more than 12,000 square feet, allowing the museum to increase the number of students it serves per year from 6,000 to 24,000.
- Exhibition and collection space grows from 14,800 square feet to more than 43,000 square feet — adding five galleries, a renovated sculpture gallery, a flexible multimedia gallery space and an art exhibition program within the special events ballroom.
The bottom line: This is a huge development for a city that has long lagged in important cultural opportunities, and it's another remarkable piece of architecture reconnecting downtown Tampa to the Hillsborough River.
