How Pennsylvania Avenue might be reimagined
Add Axios as your preferred source to
see more of our stories on Google.
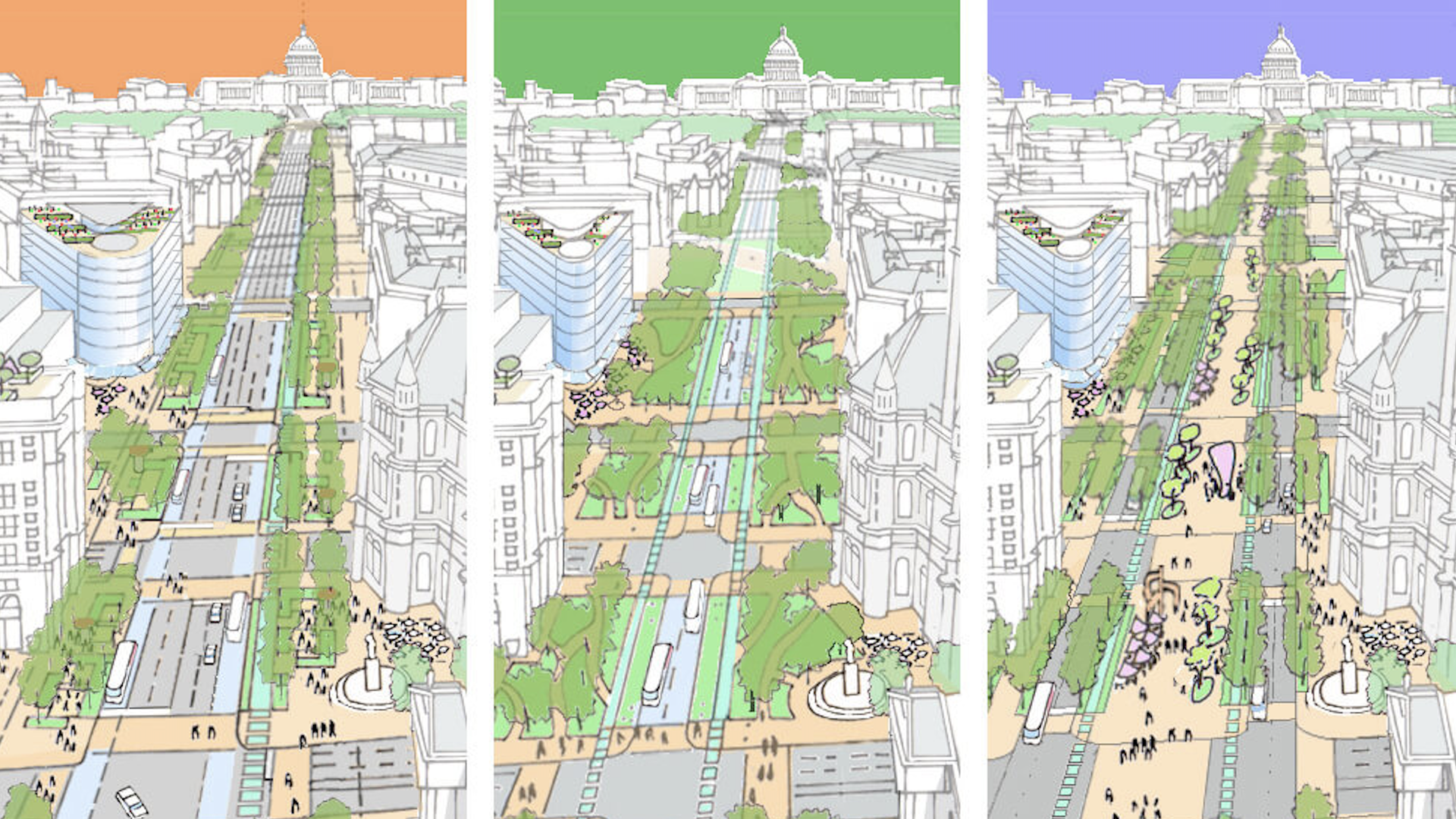
Three concepts. Rendering: National Capital Planning Commission
D.C. would like to remake Pennsylvania Avenue into a more lively corridor between the White House and Capitol Hill.
Why it matters: The transformation would be big and boost downtown's fortunes. Just think of Pennsylvania Avenue as a destination for parks, retail hubs, spacious sidewalks, and year-round special events.
Driving the news: Federal agencies and local D.C. forged a partnership late last month to transform America's Main Street, which is run by an alphabet soup of agencies.
- Designs call for a bigger focus on pedestrians over vehicles.
What they're saying: "We stand on the precipice of a once-in-a-century moment, a turning point in D.C.'s history," said Gerren Price, the head of the Downtown Business Improvement District.
Zoom out: The National Capital Planning Commission released three concepts last year for public review.
- All of them call for three urbanized zones with park, retail, and other amenities, such as envisioned below:
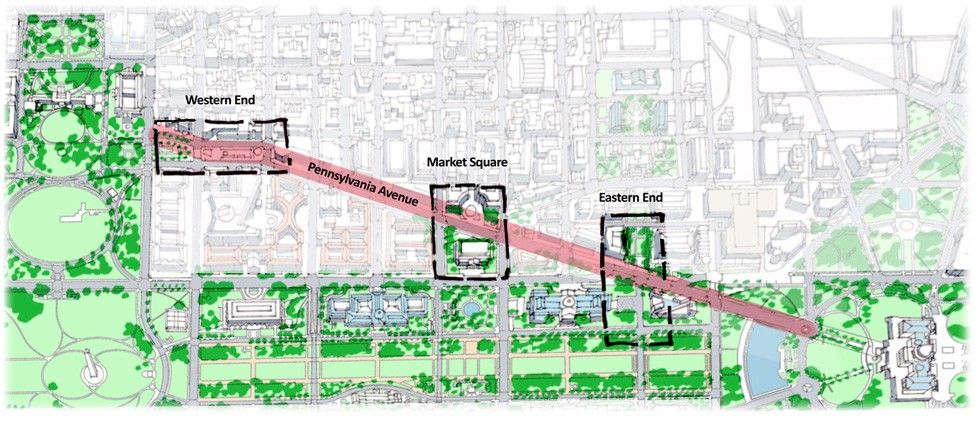
Zoom in: The concepts have different ideas for how to "right-size" the avenue and "devote more space for people, bicyclists, and transit, and less space for cars," according to the NCPC.
- The Urban Capital model below is a "complete street with spacious sidewalks, central travel, and dedicated transit lanes, and a two-way cycle track on the south side of the street," per the NCPC.
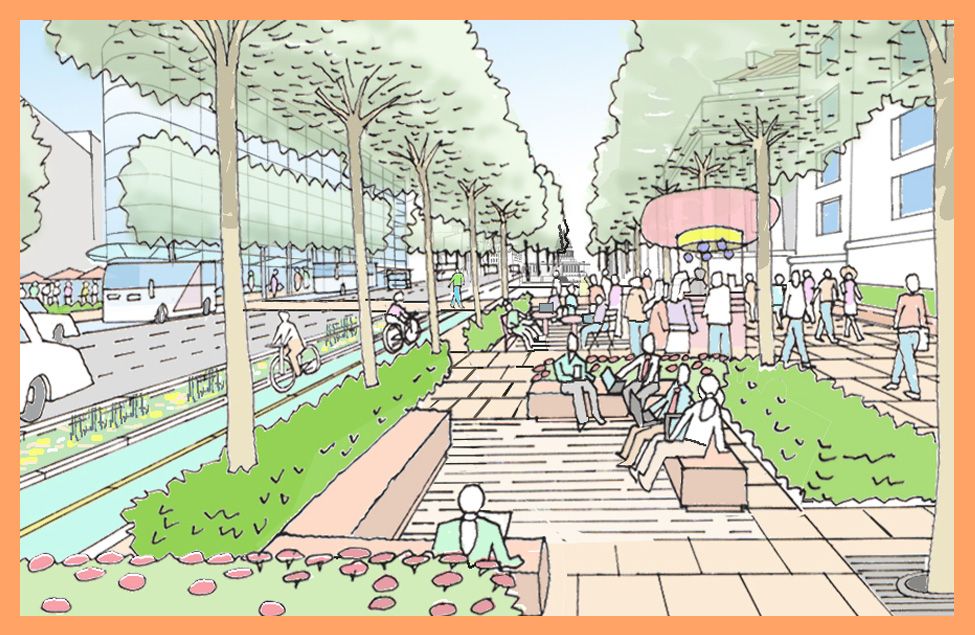
- The Linear Green model includes a walkable urban park and dedicated lanes for buses and bicycles in the center of the avenue.
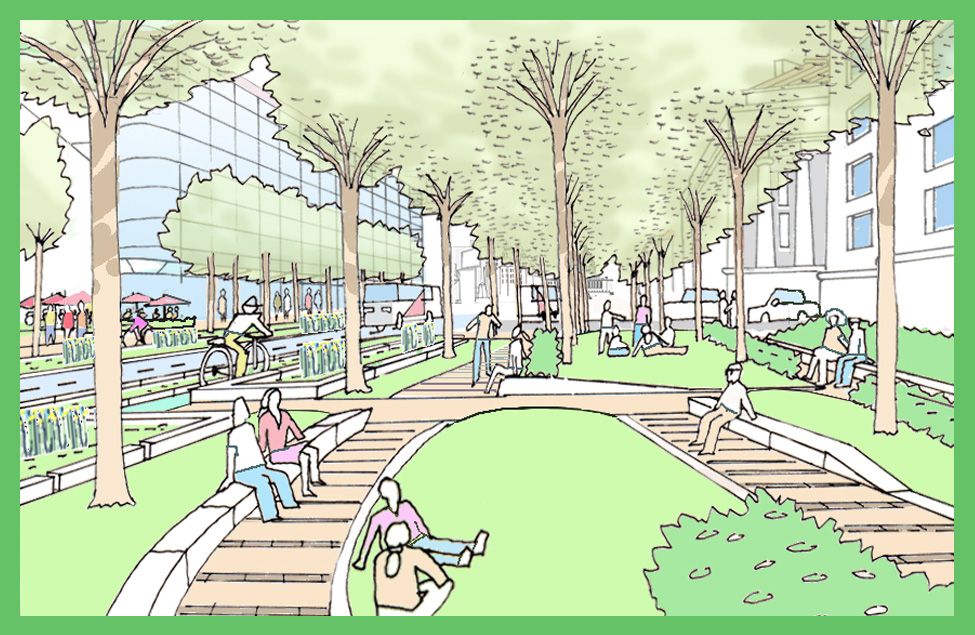
- The Civic Stage model has "a gracious central pedestrian promenade flanked by a dedicated cycle track and shared travel lanes for cars and transit."
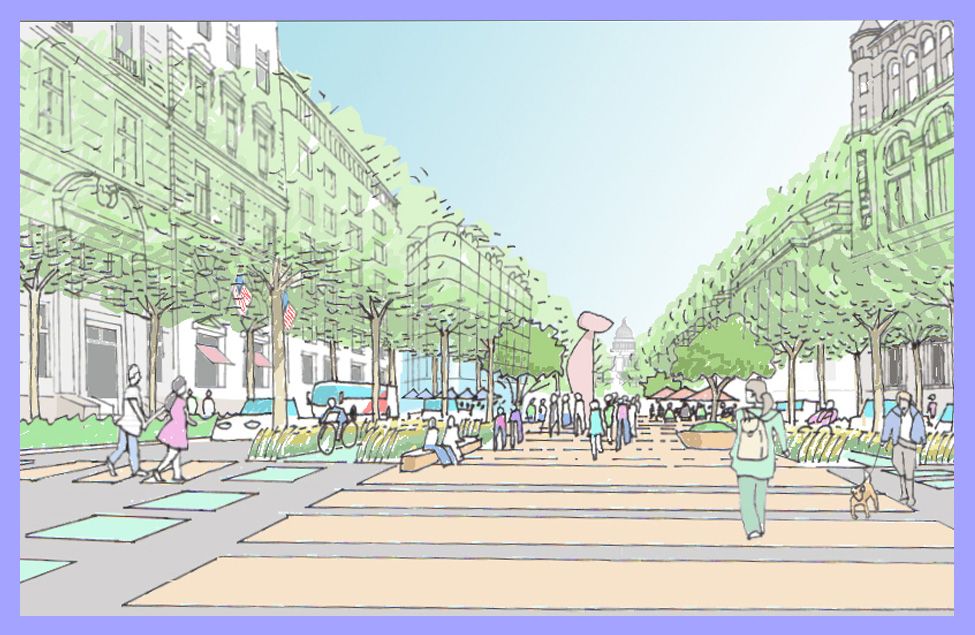
What's next: With federal funding, planning will continue in the fall and is expected to be complete in 2026. The final design could combine elements from the three concepts, which are meant to serve as inspiration.
